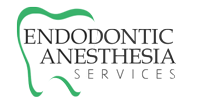
COMMITTED
to patient care & safety
Since 1986, our cumulative efforts to support a state-of-the art, biologically orientated practice has given us the privilege to serve our patient’s needs.
We’ve taken great care to provide our patients and staff with a facility that is safe, secure, and efficient. Our office is specifically equipped and our staff trained to correctly diagnose the cause and source of your dental pain. After a thorough examination, and the use of pulp testing/digital/CT radiology imaging interpretation, we are able to present a diagnosis, treatment plan and prognosis of your case in a comfortable environment.
Techniques & Technology
We’re committed to brining our patients the very best in technique and technology. Buffered local anesthetic and cone beam computerized tomography provide our patients the greatest opportunities for a successful outcome.
Our facility was CAD designed (with 12 revisions to get it ‘just right”) to include the following considerations:
| LIGHTING & PRIVACY |
|---|
| Separate front door patient exit for sedated patient privacy during recovery. Easily accessible drive-up to the facility in a private, calm area. There is no thru traffic in the office complex. The beautiful Florida sunshine and the 18 windows keep the area naturally well lit for patient safety, cheery general conversation, and accurate tooth shade recognition due to the abundant natural light. The facility is lit at night for security and safety provisions and video recording. |
| PATIENT/STAFF SAFETY |
|---|
| Patient/Staff safety with multiple entrance-exit points in the event of a vehicle blocking an access door during a 911 call/firecode. The facility’s physical address was chosen due to it’s close (2 block-no redlight) proximity to one of Eastern Hillsborough county’s largest fire-EMS stations. |
| GROUND FLOOR ACCESS |
|---|
| No elevator delay, no stairs- easy access for all patients/handicapped/elderly/special needs. Wheelchair ramps are near the front entrances, curbs are yellow marked for visual safety. |
| HALLWAYS |
|---|
| Wide, well lit hallways are present, open room architecture for ease of movement. |
| ANESTHESIA ROOMS |
|---|
| Large anesthesia rooms for equipment/personnel space. |
| FRESH-AIR VENTILATION |
|---|
| High ceilings, no door room headers for efficient air movement in the facility. Fresh air ventilation as per Hillsborough Co. code. Humidity 24/7 AC condensation removal for long term document and supply shelf life. All air filters are changed monthly. |
| SECURITY |
|---|
| Cooling of IT room 24/7 for server reliability and is locked for security and HIPAA compliance. The office is fully networked for paperless scanning, documentation and backup of all text and image files. All server and workstation computers are automatically scanned for virusware/malware and routine computer hardware updates/cleanups/defrag etc. are all automated for reliability and data security using commercial grade AVG software. Offsite backup of server data is performed daily and the facility is fully HIPAA/HITECH compliant. The facility is fully videotaped 24/7 both inside and outside for the safety and security of patients/staff/data and anesthesia medicines. |
| GENERATOR BACKUP |
|---|
| Generator backup of all facility electrical requirements to complete, not re-appoint, routine/sedation/general anesthesia cases as needed in event of an environmental-storm or electrical grid power outage. A 5 day backup of propane gas fuel is in place , tested weekly, and maintained by professional factory representatives of the original generator install. Battery backup of ceiling lighting, computer functions, selected power outlets and music maintain a continuity of treatment before the generator “kicks-in” to maintain long-term emergency back-up electrical service. All UPS lead-acid batteries of computers/phone/internet/security/videotape/CBCT, etc. are changed out every two years for reliability. |
| INTENTIONAL DESIGN |
|---|
| Standard 50′ x 60’ office “shell” has been uniquely configured for separate and secure Staff changing areas, kitchen/lunch room, and restroom functions. A handicapped equipped public restroom and bariatric seating reception area also exist. Maintenance/sterilization procedures have been efficiently designed for routine use and testing. The inspected design, equipment, supplies and monitors are in full compliance as a “General Anesthesia Facility”as per the Florida Board of Dentistry. The thought, design, and ideas implemented into this facility has been shared with other anesthesia providers, dental supply companies, the Florida Board of Dentistry and the University of Florida as a “unique standard” for the merging of the Endodontic and Anesthesia specialties. |

Front of Building, looking NE

Reception Area

Reception Area

Patient Check-Out

Front Desk

